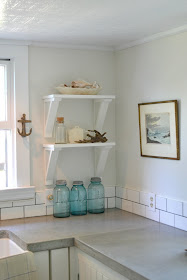Here is all the info on the kitchen renovation that I did for the beach cottage with the help of John (the shop carpenter). The new kitchen was done on a very tight budget and the total cost came in under $7000. I designed the kitchen cabinets, shelving and concrete counter tops and we made them in our workshop. The upper cabinets were removed and we added a step back cupboard pantry for extra storage. The wide plank pine flooring was purchased at
Wightman lumber for a bargain price and we installed, stained and did the finish work on them. The only appliances that were purchased new were the refrigerator, dishwasher and microwave. We also got a new farmhouse sink and faucet. John and I installed the wallpaper on the ceiling and we did all the painting ourselves.
I had John cut a $32 pine table leg in half to use as a decorative detail on the sink base cabinet
Here is a list of the paint colors which are all from Benjamin Moore:
ceiling and trim - White 02 in high gloss
the cabinets - Paper Mache in Aura satin finish
walls - Sea Pearl in flat
stepback cabinet - White Dove in semi-gloss
the floor stain is Early American by Minwax
the accessories on the shelves all belong to the home owner
the anchor door knocker was original to the cottage when it was built in the 50's by the owners father. I found it stored in the back of one of the cabinets. I also found the pretty aqua mixing bowl and the other cool accessories were around the house.
when the homeowner first saw the anchor she started to cry, which made me realize that I made the right choice by using it.
( It is important to me to use the homeowners personal items in the design work that I do) After all - I am not the one that is living in the space.
the simple white subway tile was trimmed in dock line that was adhered to the wall with liquid nails. I also added the dock line as a decorative edge to the new $35 vent hood over the stove. The bead board "box" that is incorporated into the vent hood is just inexpensive paneling that is purely decorative.
the sink was purchased on Ebay from
it was $300 and shipped for FREE
The $80 faucet is from overstock.com it is no longer available, but you can find ones that are similar - look
here
the dishwasher was purchased at Best Buy for under $300
the rug is sisal and rubber backed - it was found at my local Ace Hardware for $26
The wall paper on the ceiling was purchased here
at Wallpapers Plus and cost under $70 for the entire ceiling. I cannot tell you how many people thought the ceiling was tin.
The fixture is a semi-flush mount called Mayfield
the little bench is only temporary - the homeowner is getting a 3 foot farmhouse table made with old barn wood that is going to fit under the window ledge. It will have a counter stool that matches.
By painting the ceiling with high gloss white it reflects the light within the small space to make it appear larger
the refrigerator is a special size and is by a brand called Summit - it is counter depth (24") the owner lives alone and did not need much in terms of food storage. The old was way too big. It actually stuck out into the doorway and was over the window a few inches. It was purchased
here for $495 and the delivery was super fast and FREE
what a difference this size fridge makes
my Mom sewed the sheer simple white valances on the window for $10 each (thanks Mom)
the floor is stained in Early American by
Minwax and has three coats of satin poly finish. We tried something that we have never used before by a company called Bona (highly recommended to us) and we recommend it as well - you can see it
here
this is the concrete counter top with the crushed oyster shell finish - John made this in the workshop
the crystal pulls are from our local Restoration Hardware Outlet store - I found them on sale for $3.75 each. There are similar ones available the The Home Depot for under $5 each
the stove is the original one that was in the kitchen previously - we stuck with white appliances for two reasons. To keep the cost down number one and because when you are designing in a small space (about 114 sq ft) It will make the room look larger to stay within the same color family.
I just wanted to let you guys in on a little inside info regarding this kitchen. The budget as I mentioned was under $7000. When John and I first gutted the kitchen we realized that the floor was a full two inches higher on the left side (literately a ball would roll right down to the right hand corner) Doing a major renovation to get the foundation and flooring level was not an option. John made every single cabinet (front legs and back) different heights to make them sit completely level. John is a retired math teacher - which I am sure helped because I don't know how he did it. I just wanted to let John know how much I appreciate working with him. I had so much fun doing this kitchen. Now off to the next job.





























































